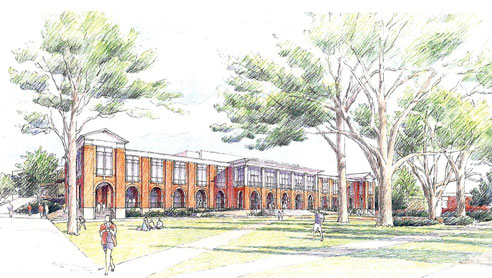 Preliminary concepts for the Campus Master Plan were presented last Tuesday and Wednesday to a small group in Lloyd Hall.
Preliminary concepts for the Campus Master Plan were presented last Tuesday and Wednesday to a small group in Lloyd Hall.
Dan Wolfe, University planner and designer, said the plan was formed around surveys with nearly 1,800 responses from citizens directly involved with the UA campus, particularly focusing on their desires for the future.
“We’re not on campus every day,” Wolfe said. “You guys are. You know way more than we do.”
Darrell Meyer of the KPS Group detailed the plan, which included notable changes for the future.
He said designers plan to offer a quality outdoors experience to students. Already, a north quad has been added near the science buildings.
Additional quads will be dispersed throughout campus and a replacement system will be implemented to replace mature trees that peak in the future.
The plans include additions to Gorgas library and the Ferguson Center, and a new recreation center, Meyer said.
The plan will affect athletes as well. Meyer said real softball fields will be added, a new indoor tennis facility will be built and the aquatic center will be relocated.
New housing projects will also be completed, including the addition of sorority houses and north side housing, he said.
Meyer said planners designed much of the plan with student growth in mind.
“This is the amount of space we’re going to need to get up to and go beyond 35,000 students,” he said.
Many students, like Luke Brechtelsbauer, a junior majoring in chemical engineering, are concerned with the time it takes to walk across campus to get to classes.
“Last semester I had a class in ten Hoor and 10 minutes later I had a class in Shelby,” he said. “I was late every day.”
While there’s no way to ensure a perfect system, the plan addresses transportation changes.
Meyer said the campus would become more pedestrian, with the closing of some roads to vehicular traffic and the opening of new sidewalks.
Additionally, new parking decks will be constructed, such as the one replacing the aquatic center. Meyer said none of the current parking areas would be removed.
Discontented bikers will also find relief at the proposed bike barn and pathways.
Meyer said the in-town citizens who are not associated with the campus indicated a desire for more bike routes, and campus planners took heed.
Bryce Hospital, which the University purchased more than a year ago, will also be changed.
“By terms of the purchase agreement between the Department of Mental Health and the University of Alabama, there is going to be a mental health museum located in the Bryce Hospital building,” Meyer said. “We realized that we don’t have a University history museum. I think we really need one of those.”
In addition to building a University history museum, Meyer also spoke of plans for museums for mental health, natural history, Jones art collection, and special collections.
Meyer also discussed plans for additional storm shelters, additions to the Ferguson Center and Student Recreation Center, and even the planting of new trees to “enhance the lawn on University Boulevard.”
Performing arts spaces as well as a reception area have also been proposed.
Though the plan suggests many renovations for completion, the campus has already come a long way.
“Eight years ago, we had about $400 million of deferred maintenance,” UA designer Wolfe said. “Now it’s $200 million.”
Wolfe noted that Marr’s Spring was completed with in-house labor and mostly recycled materials.
“Even the turf came off the football field,” he said. “Within two weeks we had a beautiful lawn.”
The beauty hasn’t gone unnoticed. Tom Land, a member of the Campus Master Plan Committee, said he appreciated the greenery more after the April 27 tornado destroyed the trees in his own neighborhood.
“I think this green space is big for all of us,” he said. “You see things differently after the tornado.”
Marie Robbins, associate athletic director at UA, said she believes the plan can have a big impact on attracting new students.
“I was quite impressed with the overall presentation,” Robbins said. “We have so many fans coming to the University [during football season] and we really want to show the campus’s beauty. I think that’s really important for potential students.”
Proposed Use for Bryce Hospital Building
- University welcome center • Museums and Collections
- Major reception venue – University History
- Performing arts spaces: – Mental Health
dance, little theater, opera – Natural History
- Associated office space – Jones Art Collection
– Special Collections









