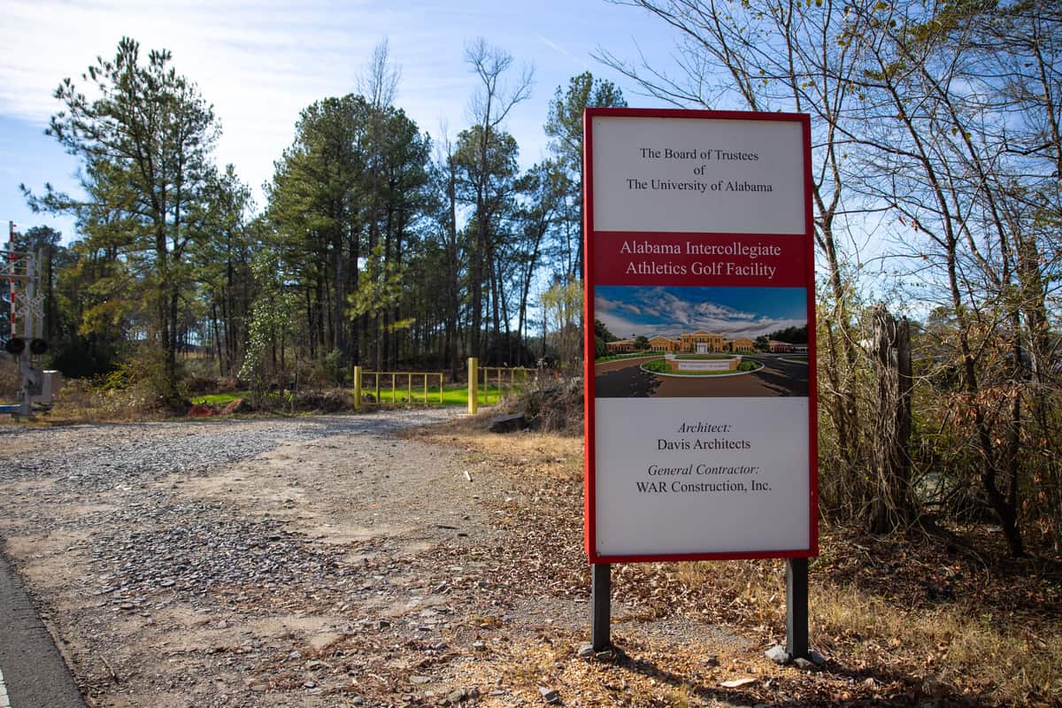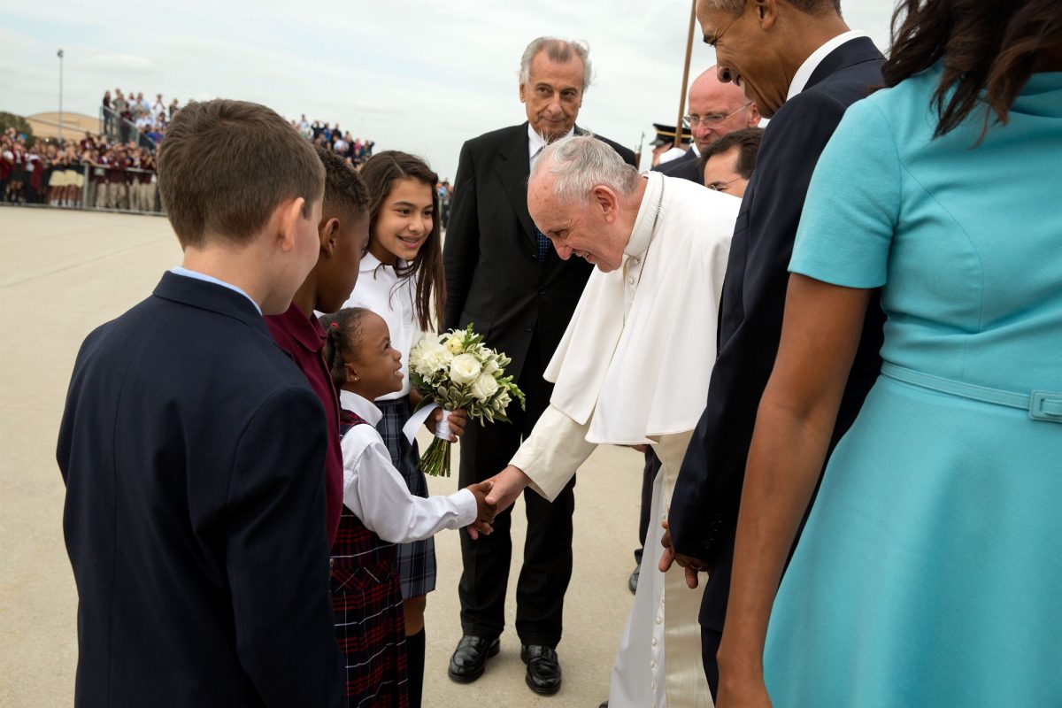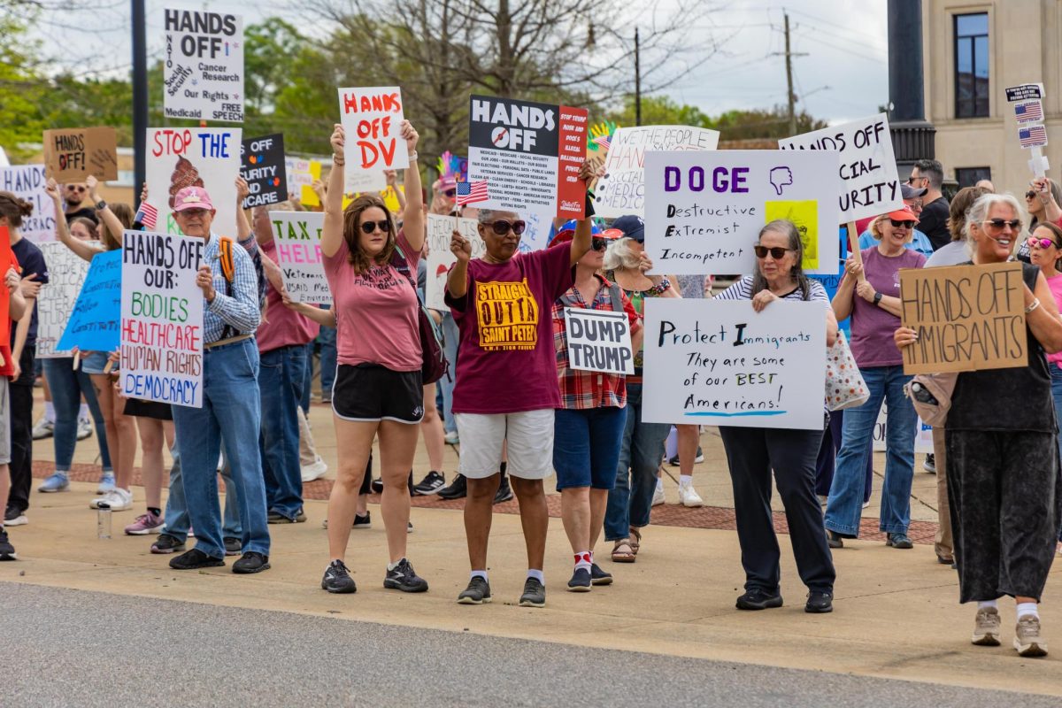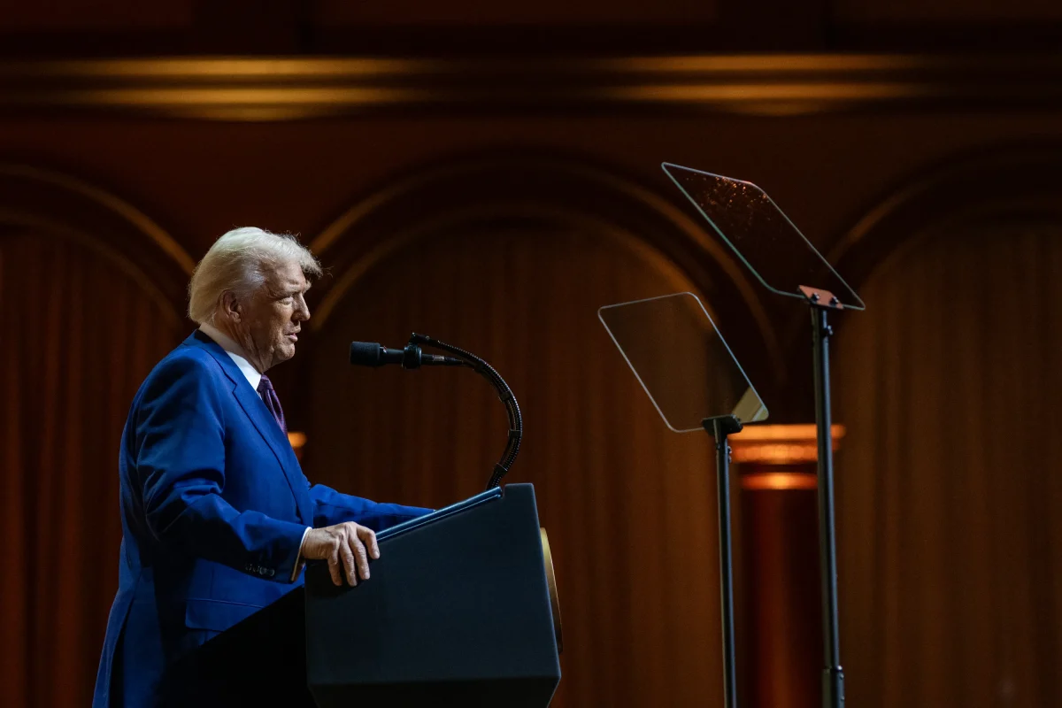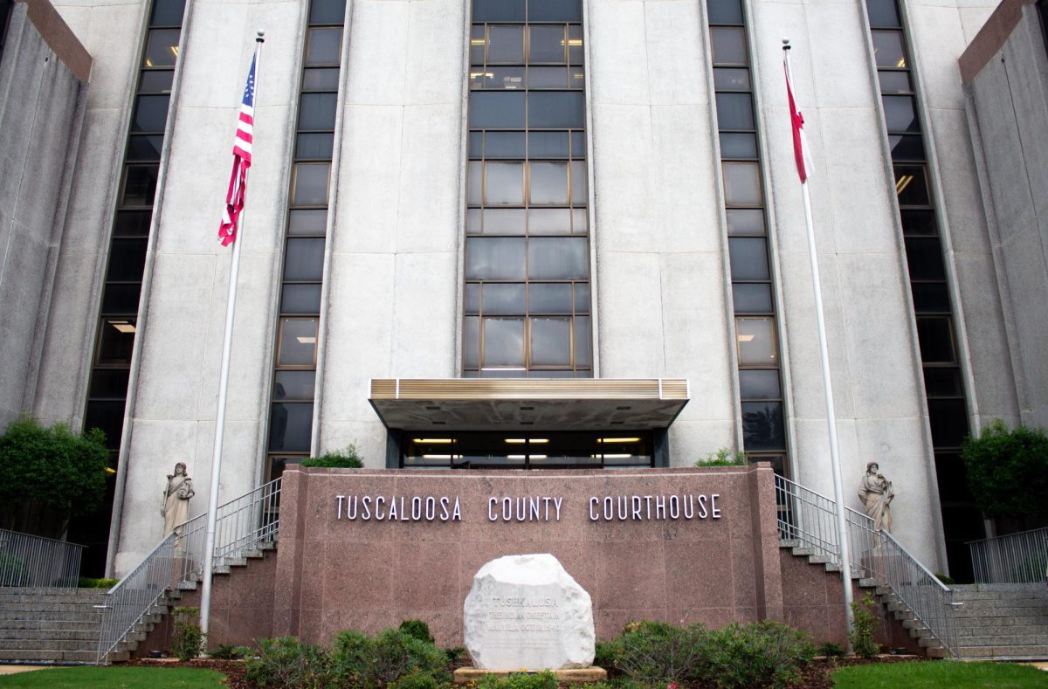Following the recent completion of Drummond Lyon Hall and a series of renovations to Alston Hall, The University of Alabama has multiple ongoing construction projects across campus that will take place throughout the new year.
Here are some of the projects that students can expect to see in the near future.
July 2024: Athletics golf facility
Budget: $39.75 million
A golf facility is being built off campus on an area along each side of Kicker Road, south of Jack Warner Parkway, and west of 25th Avenue NE.
This project started in April 2023 and is expected to end July 2024.
“This will continue to allow the Women’s and Men’s golf programs to attract and retain top student athletes,” the project summary says.
The project will include a golf house and cart barn at the golf practice facility, a pump house and comfort station on the nine-hole course, and a separate golf maintenance facility.
November 2024: Kappa Sigma fraternity house
Budget: $16.97 million
Kappa Sigma Fraternity is getting a new house along University Boulevard between Sigma Phi Epsilon and Pi Kappa Alpha. The new building, expected to be completed in November 2024, will increase the number of beds from 27 to 44 and dining seating from 60 to around 125.
“This project will enhance the living experience for existing student members as well as future members,” the project summary states.
November 2024: Peter Bryce Main renovation
Budget $94.69 million
This renovation will include a welcome center, a venue for theater and dance, a reception venue, an administrative space, and museums dedicated to university history and the regional history of mental health.
To be announced: Sigma Kappa sorority house
Budget: $21 million
A new Sigma Kappa house totaling 40,000 square feet will be built along Colonial Drive and Judy Bonner Drive. Currently, the project remains in the design phase, according to the project summary, although a bid for the construction was completed in September.
The new building will be placed on the land previously occupied by Harris Hall and the former Alpha Gamma Delta house, both now demolished.
The house will be three stories tall and include a basement. The main floor will include dining and meeting rooms for chapter, while two floors will be for bedrooms.
To be announced: University Early Childhood Development and Education Center
Budget: $14.18 million
This project will address child care for the University’s faculty, staff and students.
The building, previously Northington Elementary School, will be provided with upgrades to its HVAC system, plumbing and life safety system.
A gymnasium near the building will also be renovated to be an indoor play space, which may also serve as a space for summer camp and after-school care.
The parking lot will be updated to help with pickup, drop-off and access to the gym.
To be announced: Student Services Center addition and renovation
Budget: $22 million
This project includes a two-story addition to the Student Services Center, between the Student Center and B.B. Comer Hall.
Most of the new space will be given to the Intercultural Diversity Center, which will provide opportunities for cultural exchanges and student inclusion on campus.
The remaining space will be given to the Center for Service and Leadership, which is currently in the UA Student Center. The space generated by the renovation “will be used to expand student engagement and cultivate additional community partnerships and programs,” the project summary says.
Also included in this project is an amphitheater near Marrs Spring Road, which will be an outdoor learning area. The space will bring student engagement directly off Crimson Promenade and across from the Student Center entrance.
To be announced: Psychology Building renovation and addition
Budget: $34.98 million
This is a large project, entailing the renovation of and addition to the vacant building formally known as Searcy Hall, that is located on Peter Bryce Boulevard.
The renovated building will now house the Department of Psychology, which will be relocating from Gordon Palmer Hall.
This project will make the building more accessible for cars and pedestrians and add a lecture hall fitting 234 seats, an extra classroom fitting 40 seats, 35 clinical labs and 41 offices. Graduate students will have available offices and support services and spaces.
To be announced: New Alumni Hall
Budget: $21.5 million
The new Alumni Hall is intended to be a place for alumni and students to connect. It will include offices and staff spaces, a 400-person ballroom, other event spaces and a storm shelter.
“When complete, the New Alumni Hall will provide a dedicated home and sense of community for alumni, friends, and supporters of the university,” the project summary states.
The three-story hall will be built on the southeast corner of Peter Bryce Park Preserve and will have access to the new Smith Family Center for the Performing Arts and Bryce Main.



