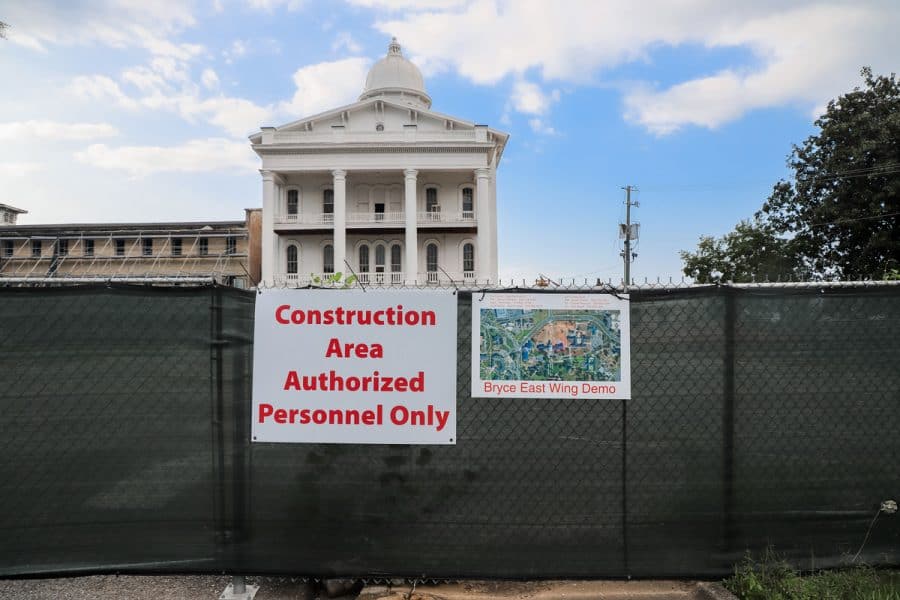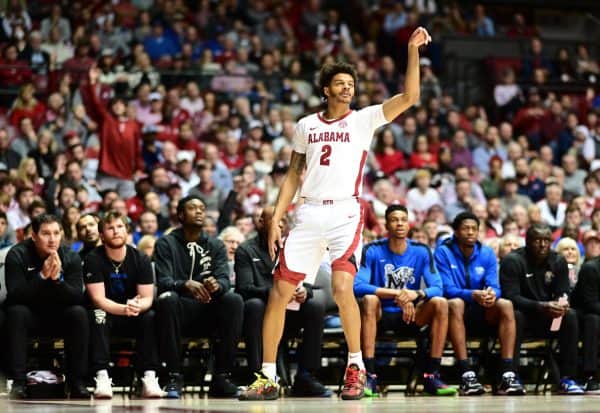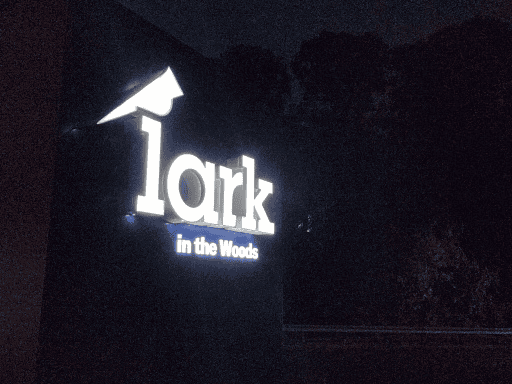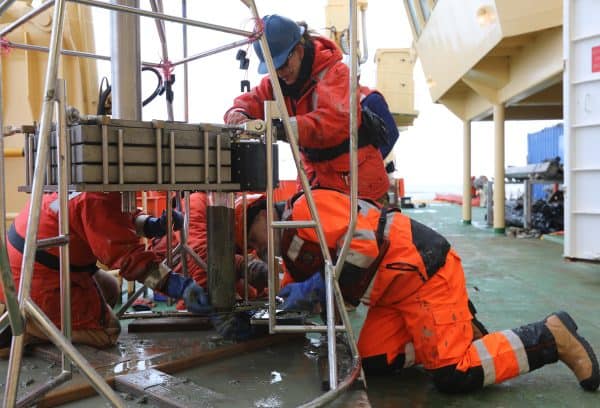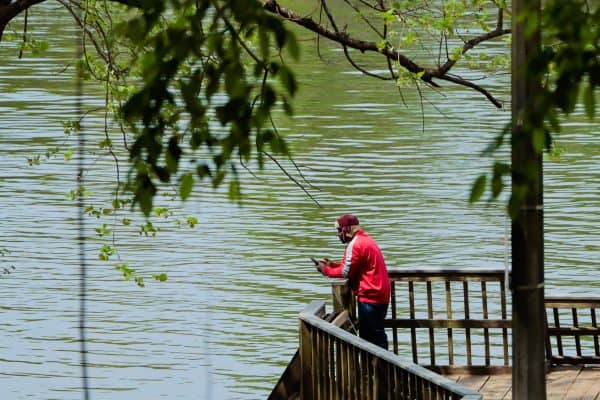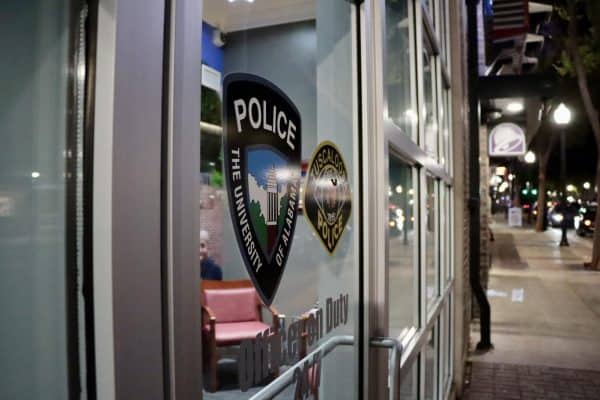UA begins demolition of Bryce Hospital’s east wing
August 25, 2021
Construction workers demolished what remained of the east wing of historic Bryce Hospital near North Lawn Hall on Aug. 19.
The current iteration of the Performing Arts Academic Center project began after then-Athletic Director Bill Battle and his wife Mary spearheaded a fundraising effort, culminating in more than $6 million in donations.
“It would have been easier and more economical to tear it all down and start over, but the preservation of this facility is truly amazing,” Battle said when the project was announced in 2017.
The University purchased Bryce Hospital from the Alabama Department of Mental Health in May 2010. According to University Lands, the University purchased the property as it was the “logical choice for expansion” as the last large tract near the university.
Bryce Renovation
UA spokesperson Shane Dorrill told Tuscaloosa News the wing was “problematic” for the reconstruction.
“After careful review with engineers and safety experts, it was determined the most appropriate course of action would be to selectively remove and reconstruct the façade of the east wing,” Dorrill said.
The demolition of the east wing is part of a plan to restore the historic hospital. Plans have been in motion since the property was purchased by the University in 2010.
In May 2015, the outermost sections of the east and west wings of the building were demolished. Twelve structures were also demolished, including the dairy barn, greenhouse, engineer’s office, morgue and piggery. The rear wall of the hospital was also strategically demolished to connect it to a future academic building.
Tim Leopard, the senior associate vice president for campus development, said the University is currently in the design phase for the primary Bryce Main renovation package.
The package will include stabilization of the west wing and central pavilion, provision of a new structure for the east wing, replacement of the roof and windows, refurbishment of the front porches and other key components to make the building structurally sound.
UA President Stuart Bell said he anticipates the building will become an important and unique addition to campus once fully functional.
“The dome on the building is an icon for Tuscaloosa and will certainly become one for the University as well,” Bell said.
Currently, the restoration of the hospital includes its four-story main building and four of the six original wings.
“One of the challenging, but also exciting aspects of this project is the existing building structure itself,” Leopard said. “The structure is comprised of solid masonry wythe walls, both interior and exterior, and three spans of wood joist. The challenge is adapting the existing 150+ year old structure for University use.”
According to Building Bama’s project summary, the main floor of the building will include a welcome center, reception venue, and associated office and administrative space. There will also be museums dedicated to the University’s history and the history of mental health in Alabama.
Bell said these plans will make the newly renovated Bryce a prime location for first-time visitors.
“Having a great spot for visitors to come and start their tours here at the UA from that spot will be important,” Bell said. “And it’ll be a great anchor for that part of campus.”
Leopard said the tentative completion date for the project is December 2023.
“People ask, ‘When will the Bryce campus be complete?’ It will never be complete,” university planner Dan Wolfe said in a 2015. “At 168 acres, we will be renovating and building on this property for years to come.”
Bell said he agrees with Wolfe, as the building foundation itself is difficult to work alongside.
“It’s a big project because it’s a really old building,” Bell said. “We have to go down to the foundations to start renovating it to make sure that everything is done in the correct manner structurally.”
The budget for this restoration totals over $80 million.
Performing Arts Academics Center
The University plans to add a performing arts center behind and connected to the newly restored Bryce Hospital.
According to Building Bama, “the Performing Arts Academic Center (PAAC) will become one of the most iconic and visited buildings on campus — bringing student artists, faculty mentors, arts lovers, community members and visitors together to explore the human condition through the arts in a remarkable, one-of-a-kind facility.”
The facility will include four performance theaters — a black box theater with flexible seating for 175-275 occupants, a 350-seat proscenium-style theater, a 450-seat venue specifically designed for dance and a dance studio theater with flexible space for rehearsals, recitals and smaller performances. The building will also house faculty offices for the theater and dance department.
Leopard said the PAAC will be part of a new central hub on campus that will host performances from the theater and dance department.
“The new Performing Arts Academic Center, which will connect to the restored Bryce Main, will be the grand centerpiece of this vibrant new nucleus of campus and ensure that our patrons will experience the highest level of performance in a setting of unparalleled beauty,” Leopard said.
Virtual models of the building plans were released in 2018.
The tentative completion date for the PAAC renovation is Fall 2025.
“Ten or so years ago, there wasn’t much around the Bryce campus,” Bell said. “Now we have several buildings in that location, and this building will be a major anchor for this portion of campus.”
The total for this building addition is $60 million, according to Building Bama.

